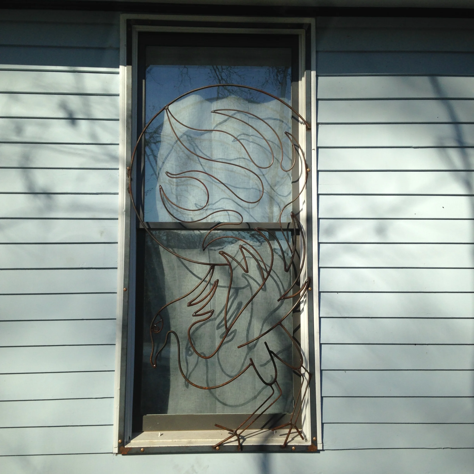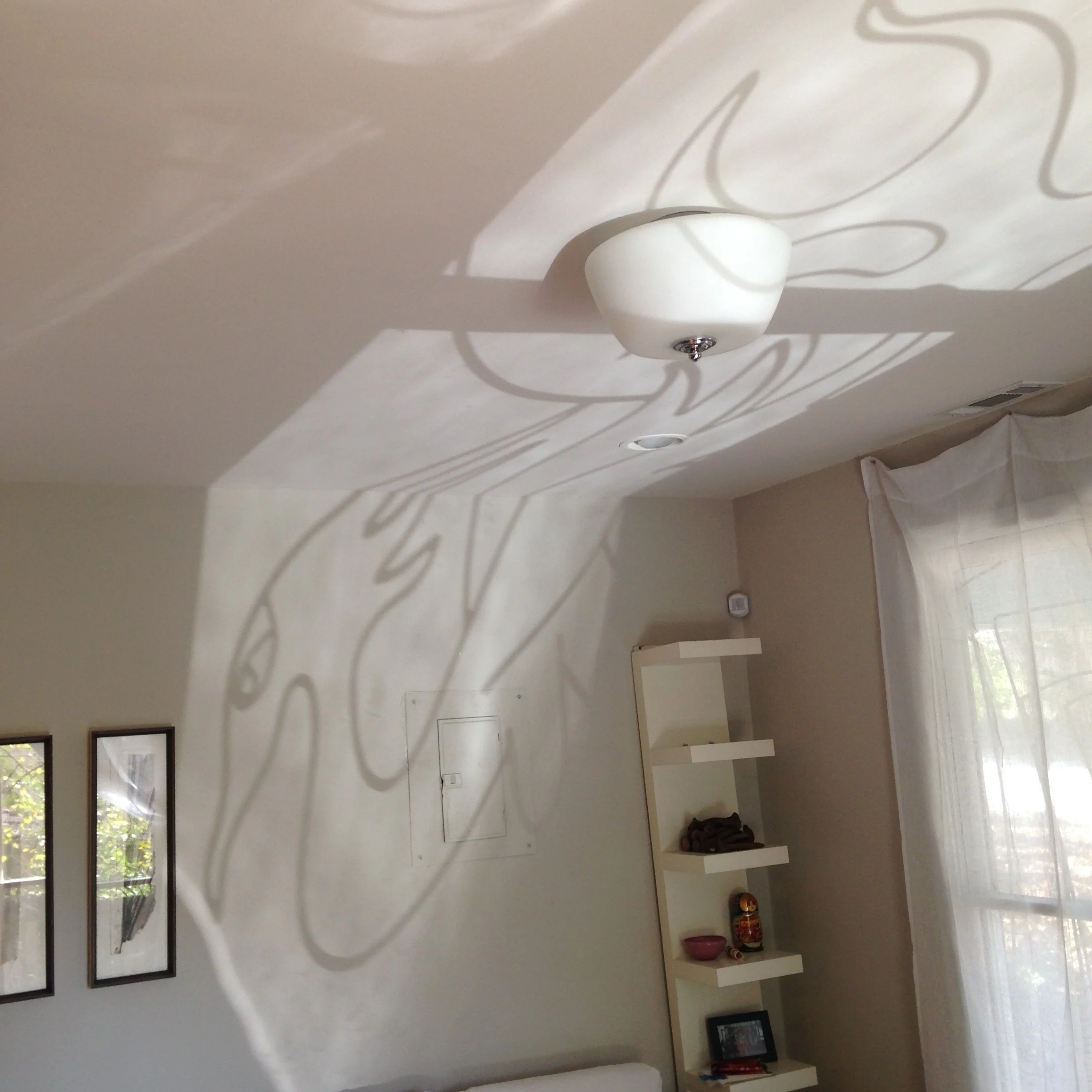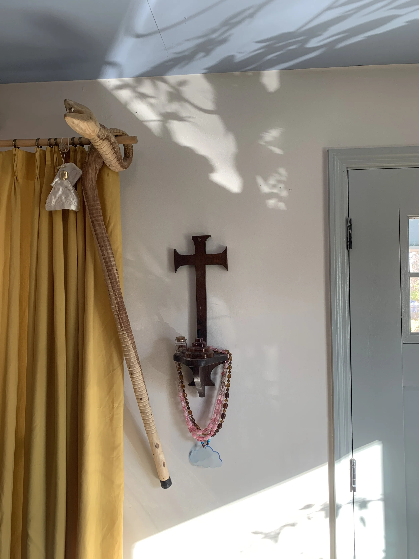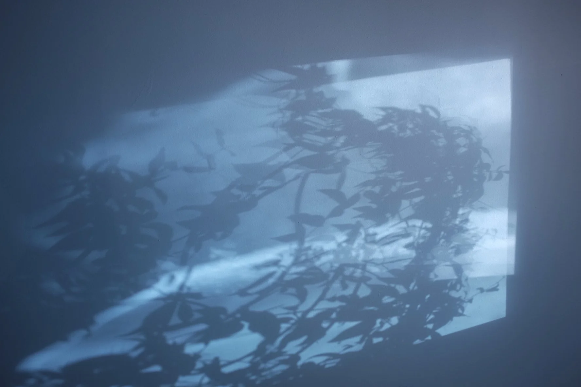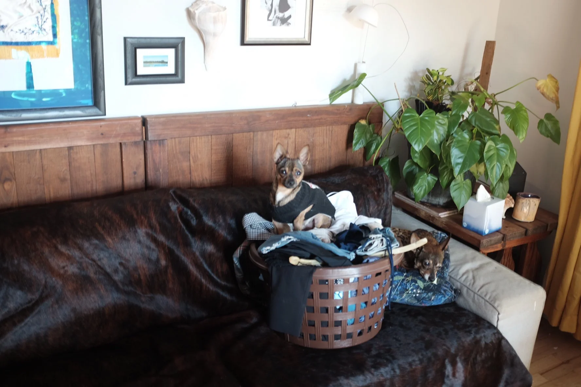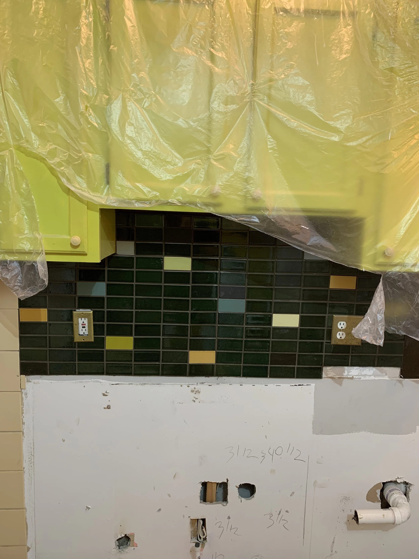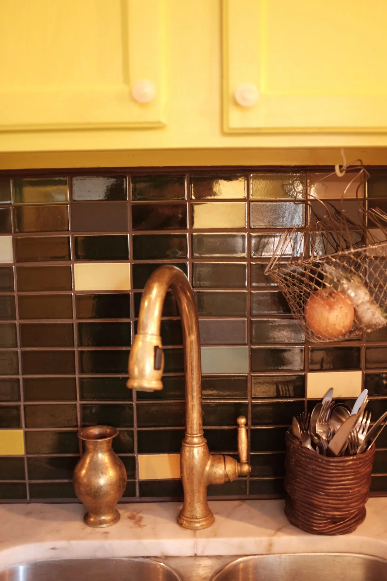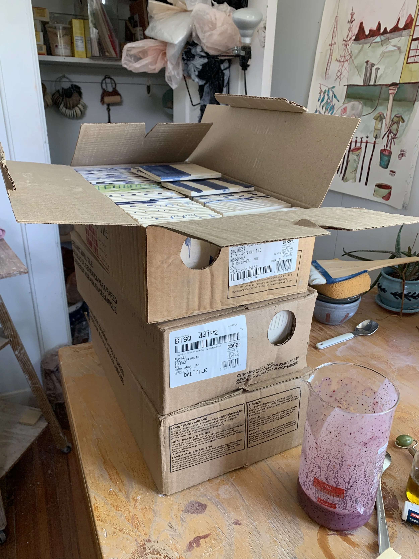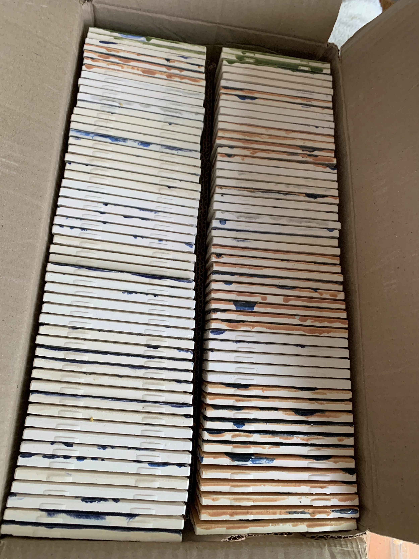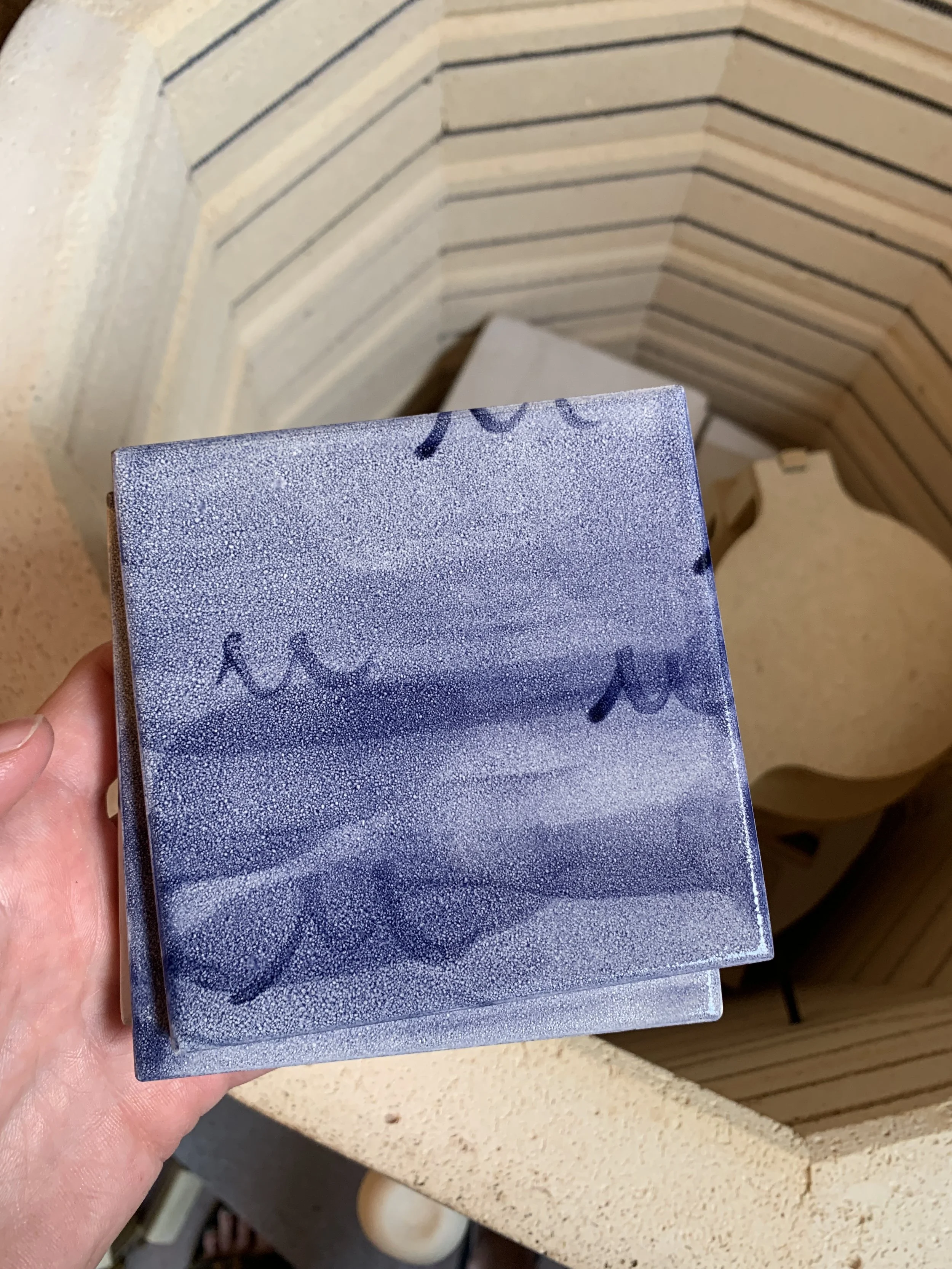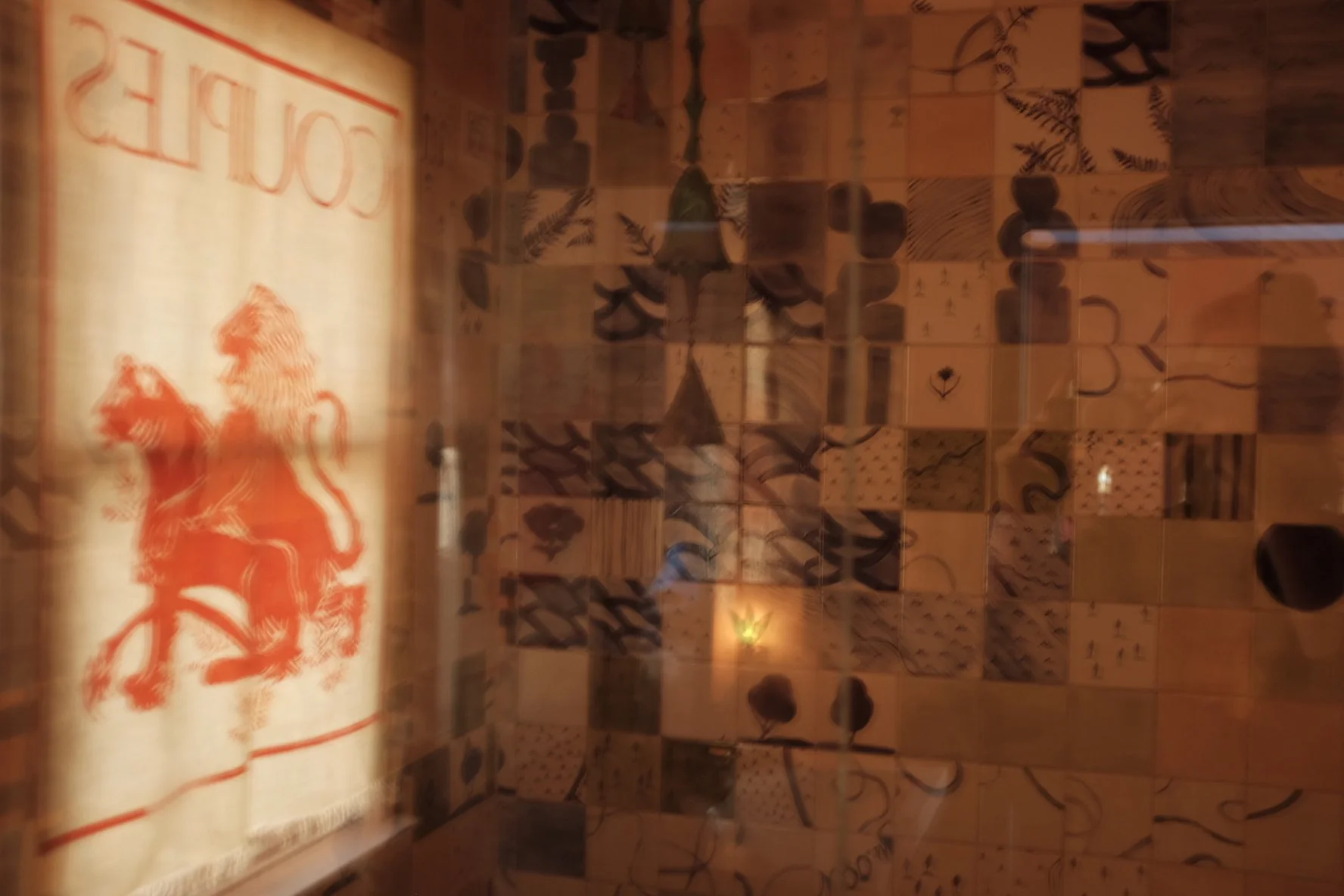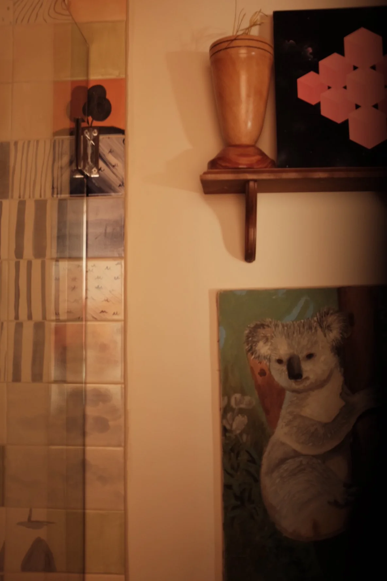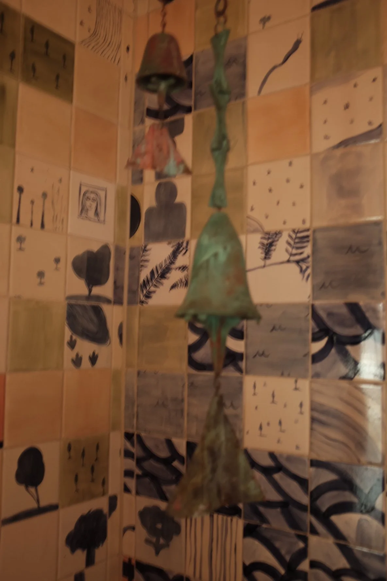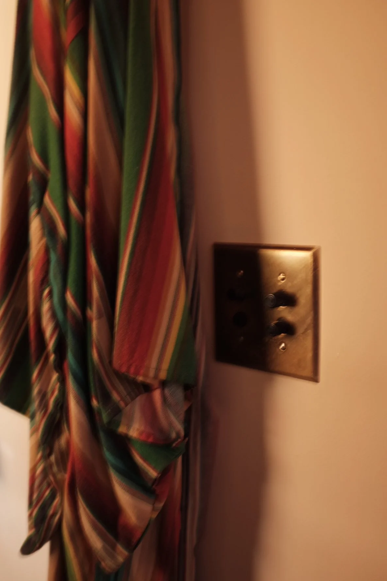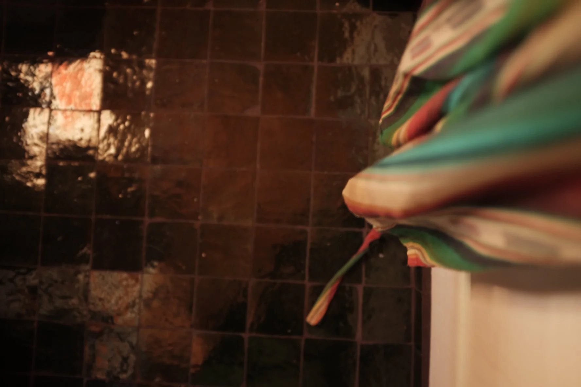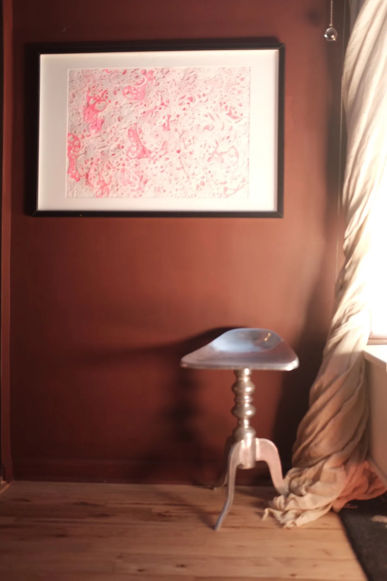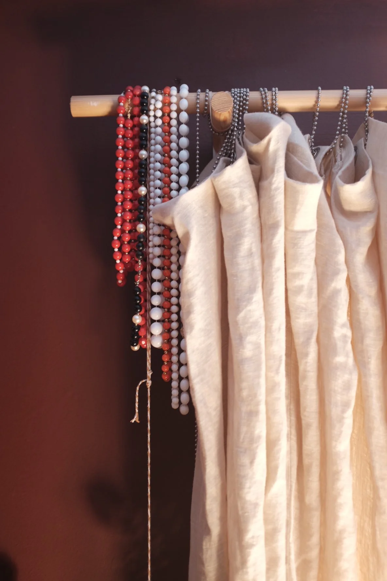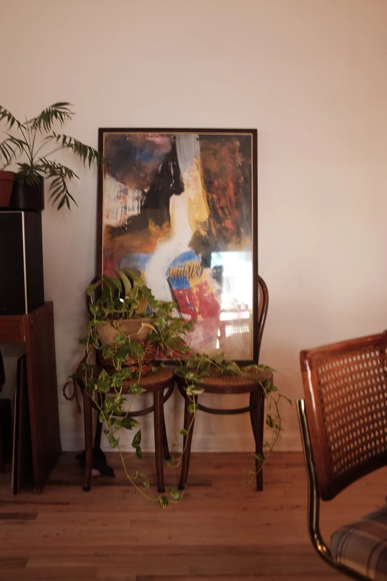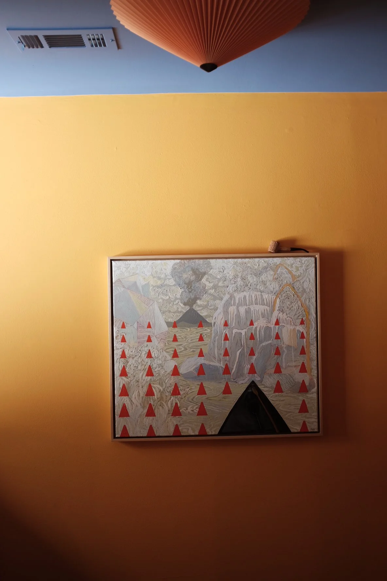A 700 square foot shotgun house constructed in the early 1900’s with additions and renovations over subsequent years.
A slow re-renovation is underway which seeks to return some of the character stripped throughout the previous renovations. First steps included the installation of artisan window bars and refining the paint palette (a challenge, given the open floor plan and varying light conditions throughout the home). As builder-grade fixtures and hardware fail, they are replaced with quality selections to stand the test of time. Unlacquered brass is the predominant material for these items, as it develops a soft patina with use.
Shuffling of doors and select demolition spreads southeast facing morning light into the kitchen and bedroom. The laundry is relocated to the mudroom, allowing the bedroom to grow a much-needed 30 sf. Water damage to the bathroom spurred a renovation in that space, where 1,100 tiles were custom-glazed with a variety of patterns and colors inspired by an old hand-drawn map of Cumberland Island. A tankless water heater was installed on the exterior of the home, freeing up precious floor space.
A small recycled plexiglass and corten steel-clad structure by Carver Iron was added to the southwest corner of the lot, framing gardens and social space in the rear yard.


