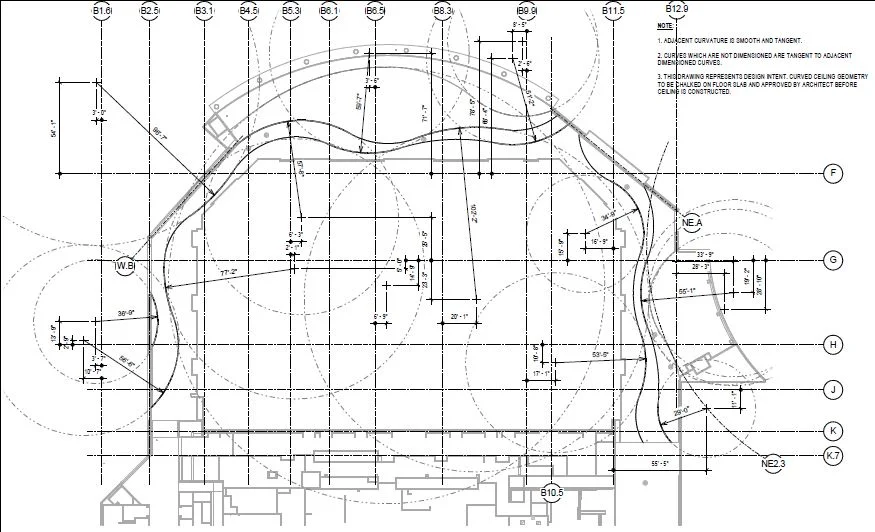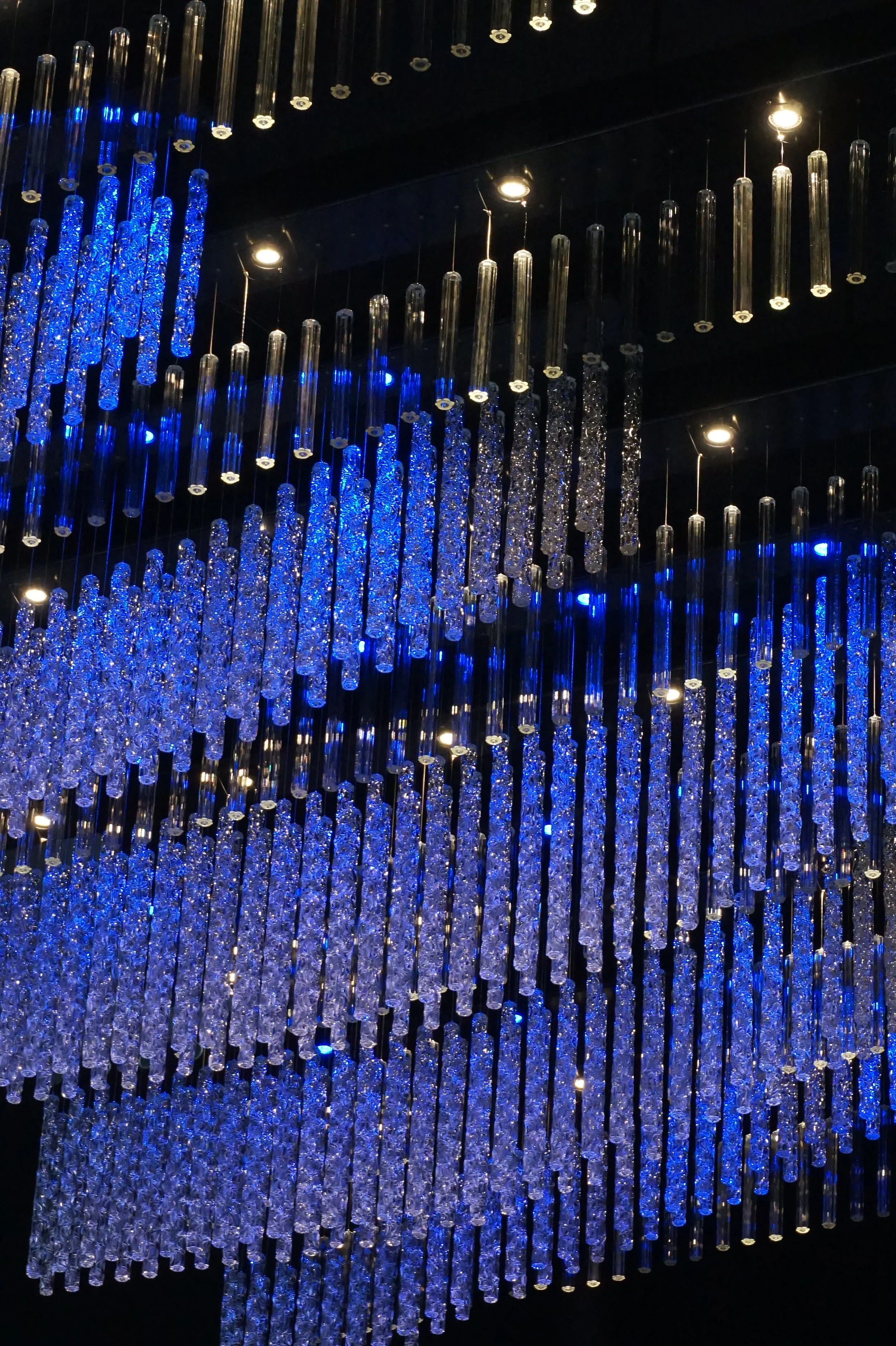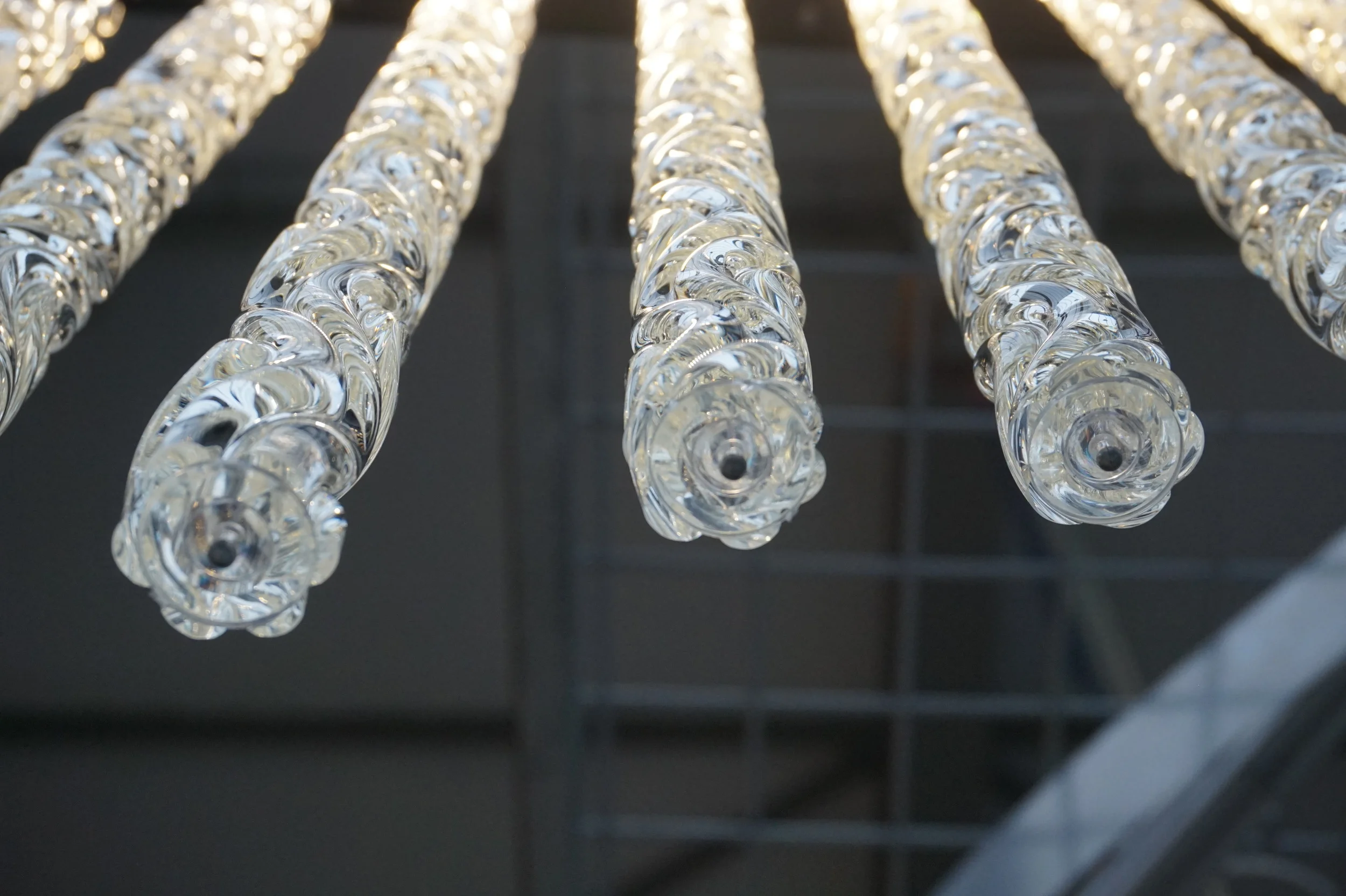Demolition, renovation, and addition to an existing convention hotel in San Diego on the bay. A new 35,000sf Exhibit Hall and a 35,000sf Ballroom, with each level served by Prefunction space. Ceilings for each space are designed to reference the water of the San Diego Bay. The Prefunction ceilings suggest lapping water touching land, while the Exhibit Hall and Ballroom ceilings conjure the rolling waves out at sea. The Ballroom ceiling is conceived as a chandelier and features crystal rods in undulating rows. The center area of each ceiling is emphasized through its geometry and color-changing illumination.
Completion is scheduled for Summer 2016.








